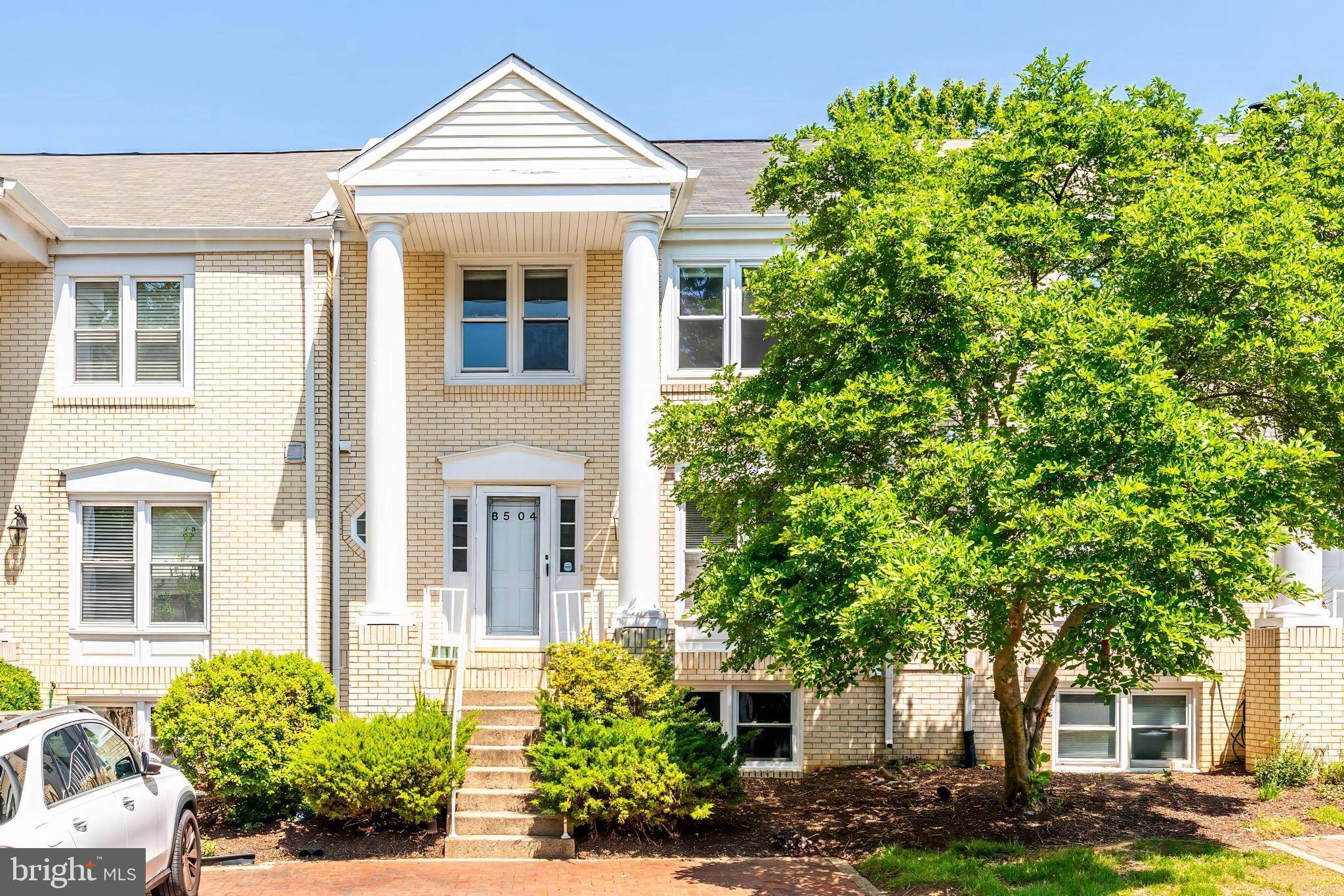UPDATED:
Key Details
Property Type Townhouse
Sub Type Interior Row/Townhouse
Listing Status Active
Purchase Type For Rent
Square Footage 2,736 sqft
Subdivision Monticello Of Tysons
MLS Listing ID VAFX2250418
Style Contemporary
Bedrooms 4
Full Baths 3
Half Baths 1
HOA Y/N Y
Abv Grd Liv Area 1,824
Year Built 1983
Lot Size 2,232 Sqft
Acres 0.05
Property Sub-Type Interior Row/Townhouse
Source BRIGHT
Property Description
Pets are accepted on case by case basis. $500 Pet deposit and $50 per month pet rent.
Location
State VA
County Fairfax
Zoning R
Rooms
Other Rooms Living Room, Dining Room, Primary Bedroom, Bedroom 2, Bedroom 3, Kitchen, Den, Foyer, Bedroom 1, Utility Room
Basement Fully Finished, Windows
Interior
Interior Features Kitchen - Island, Kitchen - Eat-In, Combination Kitchen/Dining, Primary Bath(s), Built-Ins, Wood Floors, Crown Moldings, Floor Plan - Open
Hot Water 60+ Gallon Tank
Heating Heat Pump(s)
Cooling Central A/C
Fireplaces Number 1
Equipment Oven/Range - Electric, Refrigerator, Washer, Dishwasher, Disposal, Dryer, Microwave
Fireplace Y
Appliance Oven/Range - Electric, Refrigerator, Washer, Dishwasher, Disposal, Dryer, Microwave
Heat Source Natural Gas
Exterior
Parking On Site 2
Amenities Available None
Water Access N
Roof Type Asphalt
Accessibility None
Garage N
Building
Story 3
Foundation Slab
Sewer Public Sewer
Water Public
Architectural Style Contemporary
Level or Stories 3
Additional Building Above Grade, Below Grade
New Construction N
Schools
Elementary Schools Westbriar
Middle Schools Kilmer
High Schools Marshall
School District Fairfax County Public Schools
Others
Pets Allowed Y
HOA Fee Include Lawn Care Front,Sewer,Trash
Senior Community No
Tax ID 0293 21 0008
Ownership Other
SqFt Source Estimated
Pets Allowed Case by Case Basis




