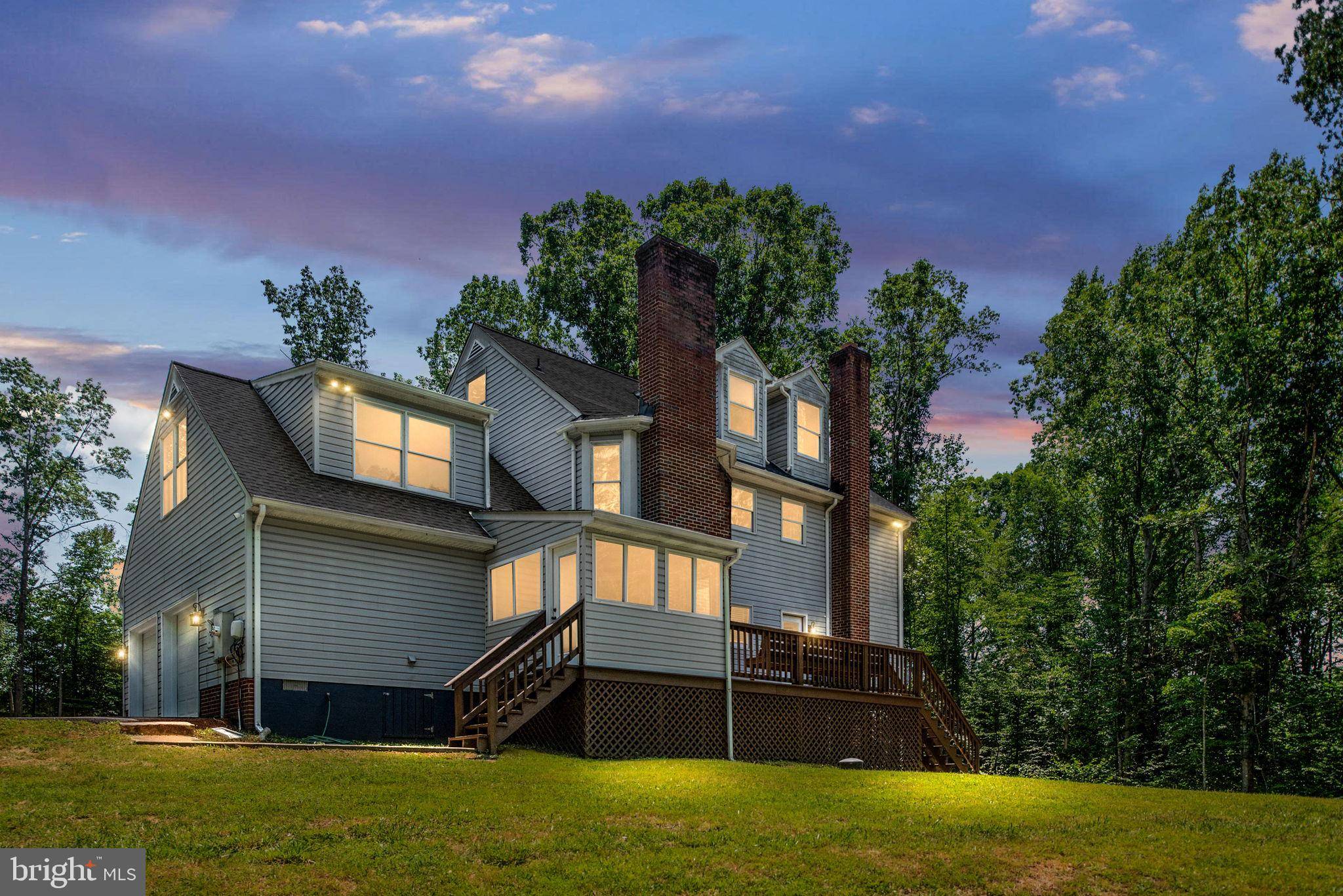UPDATED:
Key Details
Property Type Single Family Home
Sub Type Detached
Listing Status Active
Purchase Type For Sale
Square Footage 3,613 sqft
Price per Sqft $221
Subdivision Brunswick By The River
MLS Listing ID VASP2034184
Style Colonial
Bedrooms 5
Full Baths 3
Half Baths 1
HOA Y/N N
Abv Grd Liv Area 2,935
Year Built 1990
Available Date 2025-06-26
Annual Tax Amount $3,685
Tax Year 2024
Lot Size 5.010 Acres
Acres 5.01
Property Sub-Type Detached
Source BRIGHT
Property Description
With 5 bedrooms, 3.5 bathrooms, across FOUR levels, there's room for everyone to spread out and enjoy. Recent upgrades include a brand new roof (2025), new HVAC system (2025), new windows (installation scheduled), fresh interior paint throughout, and a beautifully updated kitchen—all you have to do is unpack and enjoy.
Whether you're relaxing by the river, entertaining guests in the spacious living areas, or enjoying the privacy of your wooded backyard, this home offers an unparalleled lifestyle opportunity. No HOA restrictions mean you have the freedom to truly make this property your own.
Don't miss your chance to own this unique riverfront gem—schedule your private tour today!
Location
State VA
County Spotsylvania
Zoning RU
Rooms
Other Rooms Primary Bedroom, Bedroom 3, Bedroom 4, Bedroom 5, Kitchen, Family Room, Sun/Florida Room, Great Room, Laundry, Bathroom 2, Primary Bathroom, Half Bath
Basement Fully Finished, Interior Access, Outside Entrance, Walkout Level
Interior
Interior Features Carpet, Ceiling Fan(s), Chair Railings, Combination Kitchen/Dining, Crown Moldings, Kitchen - Eat-In, Kitchen - Table Space, Pantry, Primary Bath(s), Recessed Lighting, Bathroom - Soaking Tub, Bathroom - Stall Shower, Stove - Wood, Upgraded Countertops, Walk-in Closet(s), Wet/Dry Bar, Wood Floors
Hot Water Electric, 60+ Gallon Tank
Heating Heat Pump(s)
Cooling Central A/C, Heat Pump(s)
Flooring Hardwood, Ceramic Tile
Equipment Built-In Microwave, Washer, Dryer, Dishwasher, Disposal, Refrigerator, Icemaker, Oven/Range - Electric, Water Conditioner - Owned, Water Heater, Stainless Steel Appliances
Fireplace N
Appliance Built-In Microwave, Washer, Dryer, Dishwasher, Disposal, Refrigerator, Icemaker, Oven/Range - Electric, Water Conditioner - Owned, Water Heater, Stainless Steel Appliances
Heat Source Electric
Laundry Main Floor, Upper Floor
Exterior
Exterior Feature Deck(s), Porch(es)
Parking Features Garage - Side Entry
Garage Spaces 2.0
Water Access Y
Water Access Desc Canoe/Kayak,Fishing Allowed
Accessibility Grab Bars Mod, Ramp - Main Level
Porch Deck(s), Porch(es)
Attached Garage 2
Total Parking Spaces 2
Garage Y
Building
Story 4
Foundation Concrete Perimeter
Sewer On Site Septic
Water Private, Well
Architectural Style Colonial
Level or Stories 4
Additional Building Above Grade, Below Grade
New Construction N
Schools
High Schools Riverbend
School District Spotsylvania County Public Schools
Others
Senior Community No
Tax ID 4-18-1-
Ownership Fee Simple
SqFt Source Assessor
Acceptable Financing Cash, Conventional, FHA, USDA, VA
Listing Terms Cash, Conventional, FHA, USDA, VA
Financing Cash,Conventional,FHA,USDA,VA
Special Listing Condition Standard




