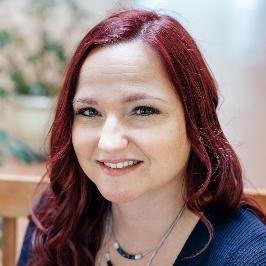Bought with Jeremy Rosenthal • Long & Foster Real Estate, Inc.
For more information regarding the value of a property, please contact us for a free consultation.
Key Details
Sold Price $675,000
Property Type Single Family Home
Sub Type Detached
Listing Status Sold
Purchase Type For Sale
Square Footage 2,654 sqft
Price per Sqft $254
Subdivision Orchard Estates
MLS Listing ID MDMC2087522
Sold Date 05/23/23
Style Split Level
Bedrooms 4
Full Baths 2
Half Baths 1
HOA Y/N N
Abv Grd Liv Area 2,196
Year Built 1971
Available Date 2023-04-02
Annual Tax Amount $4,328
Tax Year 2022
Lot Size 0.353 Acres
Acres 0.35
Lot Dimensions 192 x36 x81 x134 x 140
Property Sub-Type Detached
Source BRIGHT
Property Description
OFFER DEADLINE MONDAY 17th NOON. ...FIRST SHOWINGS Friday, April 14th 4 pm. Tall Trees furnish a screen of privacy and soft cascades of light provide timelessness where yesterday and tomorrow become one. Set in the midst of this serenity is this 4 Bedroom/ 2.5 Bath Split level home on just over a third of an acre backing up to a trail to Maydale Nature Center. Enjoy nature from every window and privacy galore as this beautifully updated home sits on a cul-de-sac on a quiet dead end street. The complete gutting and remodeled kitchen moved to the rear of the home allowing for fantastic views of the deck and deer fenced back yard which opens up to Montgomery County Parkland. What an incredible scene to come home to and relax and enjoy. The complete listing of upgrades are included with the disclosures, please review as it is extensive.
Make sure to watch for interior photos and plan to come to the Open House, April 15-16th as I doubt the home will be available after then.
Location
State MD
County Montgomery
Zoning RE1
Direction East
Rooms
Other Rooms Living Room, Dining Room, Primary Bedroom, Bedroom 2, Bedroom 3, Bedroom 4, Kitchen, Family Room, Foyer, Storage Room, Bathroom 1, Bathroom 2, Bonus Room, Hobby Room, Half Bath
Basement Other, Connecting Stairway, Partially Finished
Interior
Interior Features Built-Ins, Ceiling Fan(s), Central Vacuum, Dining Area, Floor Plan - Open, Kitchen - Eat-In, Kitchen - Gourmet, Kitchen - Island, Recessed Lighting, Soaking Tub, Stall Shower, Upgraded Countertops, Walk-in Closet(s), Window Treatments, Wood Floors
Hot Water Natural Gas
Cooling Ceiling Fan(s), Central A/C
Flooring Ceramic Tile, Hardwood, Other
Fireplaces Number 1
Fireplaces Type Brick, Mantel(s), Screen, Wood
Equipment Built-In Microwave, Dishwasher, Dryer - Gas, Exhaust Fan, Microwave, Refrigerator, Stainless Steel Appliances, Washer, Washer/Dryer Stacked, Water Heater, Central Vacuum, Disposal, Extra Refrigerator/Freezer
Furnishings No
Fireplace Y
Window Features Bay/Bow,Replacement
Appliance Built-In Microwave, Dishwasher, Dryer - Gas, Exhaust Fan, Microwave, Refrigerator, Stainless Steel Appliances, Washer, Washer/Dryer Stacked, Water Heater, Central Vacuum, Disposal, Extra Refrigerator/Freezer
Heat Source Natural Gas
Laundry Dryer In Unit, Has Laundry, Washer In Unit
Exterior
Exterior Feature Deck(s)
Parking Features Additional Storage Area, Garage - Front Entry, Garage Door Opener, Inside Access, Oversized
Garage Spaces 6.0
Fence Partially, Rear, Wire
Utilities Available Cable TV Available, Natural Gas Available, Phone Available, Water Available, Sewer Available, Under Ground
Water Access N
View Garden/Lawn, Panoramic, Scenic Vista, Trees/Woods, Street
Roof Type Composite
Street Surface Black Top
Accessibility None
Porch Deck(s)
Road Frontage City/County
Attached Garage 2
Total Parking Spaces 6
Garage Y
Building
Lot Description Backs - Parkland, Backs to Trees, Corner, Cul-de-sac, Front Yard, Irregular, Landscaping, No Thru Street, Premium, Private, Rear Yard, Road Frontage, Secluded, Trees/Wooded
Story 4
Foundation Block
Sewer Public Sewer
Water Public
Architectural Style Split Level
Level or Stories 4
Additional Building Above Grade, Below Grade
Structure Type Dry Wall
New Construction N
Schools
Elementary Schools Cloverly
Middle Schools Briggs Cheney Ms
High Schools James Hubert Blake
School District Montgomery County Public Schools
Others
Pets Allowed Y
Senior Community No
Tax ID 160500279953
Ownership Fee Simple
SqFt Source Assessor
Security Features Electric Alarm,Exterior Cameras,Monitored,Security System,Smoke Detector
Acceptable Financing Cash, Conventional, VA, FHA
Horse Property N
Listing Terms Cash, Conventional, VA, FHA
Financing Cash,Conventional,VA,FHA
Special Listing Condition Standard
Pets Allowed Breed Restrictions
Read Less Info
Want to know what your home might be worth? Contact us for a FREE valuation!

Our team is ready to help you sell your home for the highest possible price ASAP




