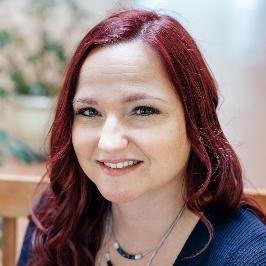Bought with Jill M Romine • RE/MAX Components
For more information regarding the value of a property, please contact us for a free consultation.
Key Details
Sold Price $329,900
Property Type Single Family Home
Sub Type Detached
Listing Status Sold
Purchase Type For Sale
Square Footage 1,410 sqft
Price per Sqft $233
Subdivision Asbury Pointe
MLS Listing ID PAYK2080950
Sold Date 06/20/25
Style Colonial
Bedrooms 3
Full Baths 2
Half Baths 1
HOA Y/N N
Abv Grd Liv Area 1,410
Year Built 2004
Available Date 2025-05-09
Annual Tax Amount $4,955
Tax Year 2024
Lot Size 10,184 Sqft
Acres 0.23
Property Sub-Type Detached
Source BRIGHT
Property Description
Welcome to this well-cared-for 3-bedroom, 2.5-bath home in a sought-after non-HOA community, where you can enjoy homeownership without the restrictions.
Inside, the main level features new luxury vinyl plank (LVP) flooring, adding modern style and durability to the high-traffic areas. The open layout creates a warm and inviting atmosphere, perfect for everyday living and entertaining guests. Upstairs, you'll find three spacious bedrooms, including a comfortable primary suite with a private bath.
Major recent updates include a new HVAC system and hot water heater (2022) for peace of mind and year-round comfort. The laundry area includes a washer and dryer just 2 years old, both staying with the home.
Step outside to your private backyard retreat, featuring a 12' x 24' saltwater pool (installed in 2022) and a low-maintenance composite deck—ideal for relaxing, grilling, or hosting gatherings.
With no HOA, you'll have the freedom to truly enjoy your space. This home blends comfort, updates, and outdoor living—all in a great location!
Location
State PA
County York
Area East Manchester Twp (15226)
Zoning RESIDENTIAL
Rooms
Other Rooms Living Room, Dining Room, Bedroom 2, Bedroom 3, Kitchen, Bedroom 1, Other
Basement Full
Interior
Interior Features Kitchen - Island, Kitchen - Eat-In, Kitchen - Country, Formal/Separate Dining Room, Breakfast Area
Hot Water Electric
Heating Forced Air
Cooling Central A/C
Flooring Carpet, Luxury Vinyl Plank
Equipment Disposal, Dishwasher, Built-In Microwave, Washer, Dryer, Refrigerator
Fireplace N
Window Features Insulated
Appliance Disposal, Dishwasher, Built-In Microwave, Washer, Dryer, Refrigerator
Heat Source Natural Gas
Laundry Main Floor
Exterior
Exterior Feature Porch(es), Deck(s)
Parking Features Garage - Rear Entry, Garage Door Opener, Inside Access, Oversized
Garage Spaces 4.0
Pool Above Ground, Saltwater
Utilities Available Cable TV Available, Electric Available, Phone Available, Water Available, Sewer Available, Natural Gas Available
Water Access N
Roof Type Shingle,Asphalt
Accessibility None
Porch Porch(es), Deck(s)
Road Frontage Public
Attached Garage 2
Total Parking Spaces 4
Garage Y
Building
Lot Description Level, Cleared
Story 2
Foundation Block
Sewer Public Sewer
Water Public
Architectural Style Colonial
Level or Stories 2
Additional Building Above Grade, Below Grade
New Construction N
Schools
School District Northeastern York
Others
Senior Community No
Tax ID 26-000-13-0136-00-00000
Ownership Fee Simple
SqFt Source Assessor
Security Features Smoke Detector
Acceptable Financing FHA, Conventional, VA, Cash, USDA
Listing Terms FHA, Conventional, VA, Cash, USDA
Financing FHA,Conventional,VA,Cash,USDA
Special Listing Condition Standard
Read Less Info
Want to know what your home might be worth? Contact us for a FREE valuation!

Our team is ready to help you sell your home for the highest possible price ASAP




