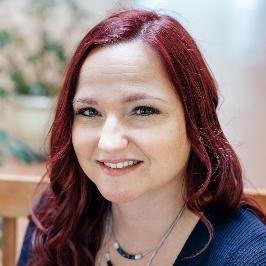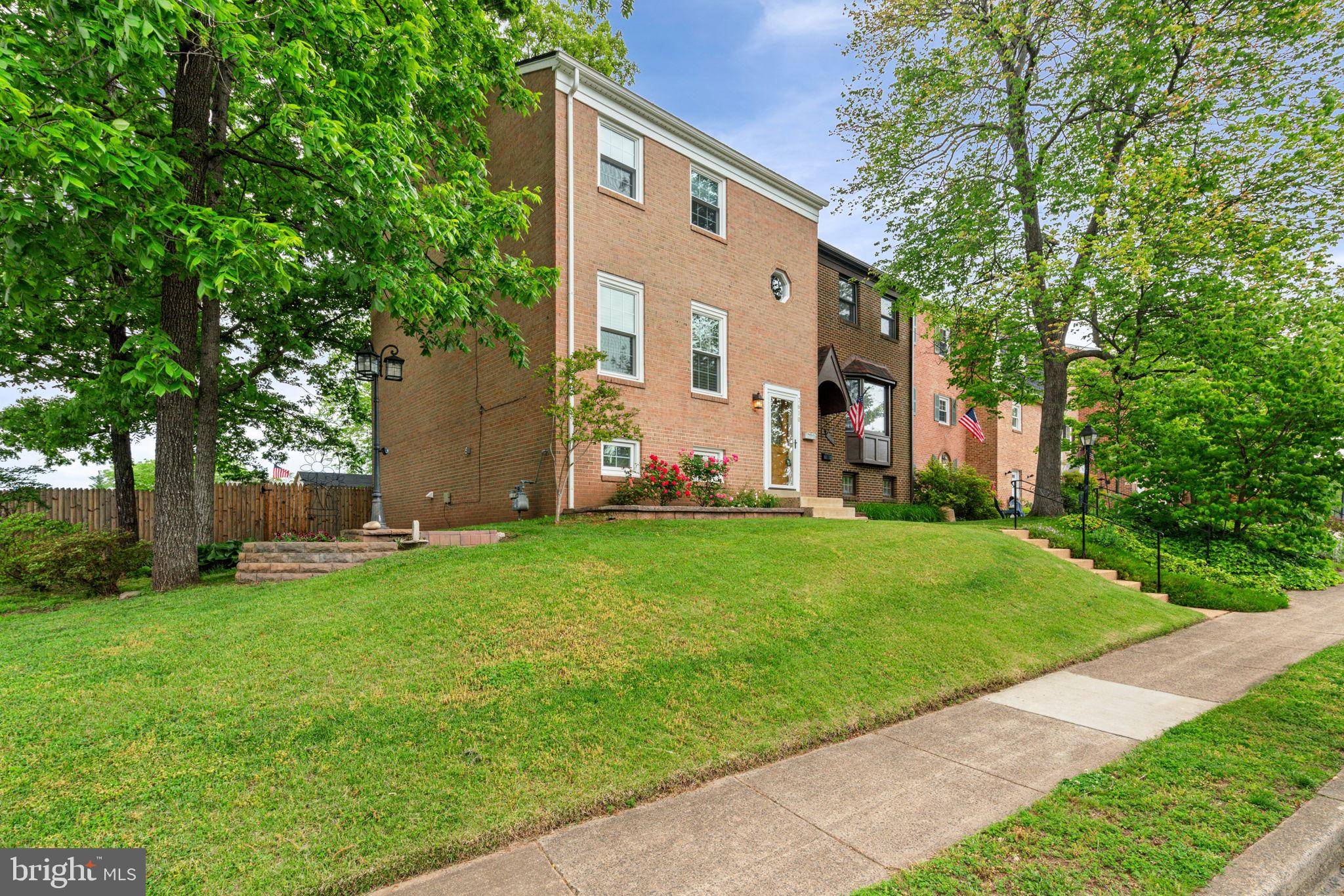Bought with Unrepresented Buyer • Unrepresented Buyer Office
For more information regarding the value of a property, please contact us for a free consultation.
Key Details
Sold Price $506,800
Property Type Townhouse
Sub Type End of Row/Townhouse
Listing Status Sold
Purchase Type For Sale
Square Footage 2,076 sqft
Price per Sqft $244
Subdivision Sudley
MLS Listing ID VAPW2094120
Sold Date 06/23/25
Style Split Foyer,Colonial
Bedrooms 4
Full Baths 2
Half Baths 2
HOA Fees $43/qua
HOA Y/N Y
Abv Grd Liv Area 1,408
Year Built 1968
Annual Tax Amount $4,066
Tax Year 2025
Lot Size 6,564 Sqft
Acres 0.15
Property Sub-Type End of Row/Townhouse
Source BRIGHT
Property Description
Nestled on a beautifully landscaped corner lot, this stunning end-unit townhouse offers the perfect blend of comfort, style, and convenience. The expansive, fully fenced backyard is ideal for entertaining or relaxing, featuring a charming brick patio, walkway, and a large shed with a lean-to for extra storage. Step inside to a striking marble-floored split foyer that sets the tone for the rest of the home.
The lower level includes a spacious bedroom, a half bath, ceramic tile flooring, laundry area, and a walk-out to the backyard—ideal for guests or a private retreat. Upstairs, the main level shines with gleaming hardwood floors, a warm and inviting living room, and a formal dining room accented with elegant chair rail molding. The kitchen is a chef's delight, complete with stainless steel appliances, a wall oven, cooktop, refrigerator, and dishwasher.
The upper level boasts three generously sized bedrooms, including a serene primary suite with a private ensuite bath and shower. A full hall bath with a tub and shower combo completes the space. Located just minutes from shopping, dining, and easy access to Route 66, this home is a true gem in a prime location
Location
State VA
County Prince William
Zoning RPC
Rooms
Other Rooms Living Room, Dining Room, Bedroom 2, Bedroom 3, Bedroom 4, Kitchen, Family Room, Bedroom 1, Bathroom 1, Bathroom 2
Basement Daylight, Partial, Full, Fully Finished, Heated, Outside Entrance, Rear Entrance, Windows
Interior
Interior Features Attic, Bathroom - Tub Shower, Bathroom - Stall Shower, Chair Railings, Combination Kitchen/Dining, Dining Area, Floor Plan - Traditional, Formal/Separate Dining Room, Kitchen - Country, Walk-in Closet(s), Window Treatments, Wood Floors
Hot Water Natural Gas
Heating Forced Air
Cooling Central A/C
Flooring Ceramic Tile, Hardwood
Equipment Built-In Microwave, Cooktop, Dishwasher, Disposal, Dryer, Exhaust Fan, Icemaker, Microwave, Oven - Single, Oven - Wall, Refrigerator, Stainless Steel Appliances, Washer, Water Heater
Fireplace N
Appliance Built-In Microwave, Cooktop, Dishwasher, Disposal, Dryer, Exhaust Fan, Icemaker, Microwave, Oven - Single, Oven - Wall, Refrigerator, Stainless Steel Appliances, Washer, Water Heater
Heat Source Natural Gas
Laundry Basement
Exterior
Water Access N
Roof Type Architectural Shingle
Accessibility None
Garage N
Building
Story 3
Foundation Slab
Sewer Public Sewer
Water Public
Architectural Style Split Foyer, Colonial
Level or Stories 3
Additional Building Above Grade, Below Grade
New Construction N
Schools
School District Prince William County Public Schools
Others
HOA Fee Include Common Area Maintenance,Management,Reserve Funds,Snow Removal
Senior Community No
Tax ID 7697-82-2860
Ownership Fee Simple
SqFt Source Assessor
Acceptable Financing Cash, FHA, VA, Conventional
Listing Terms Cash, FHA, VA, Conventional
Financing Cash,FHA,VA,Conventional
Special Listing Condition Standard
Read Less Info
Want to know what your home might be worth? Contact us for a FREE valuation!

Our team is ready to help you sell your home for the highest possible price ASAP




